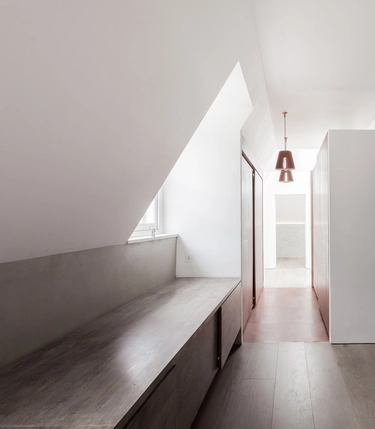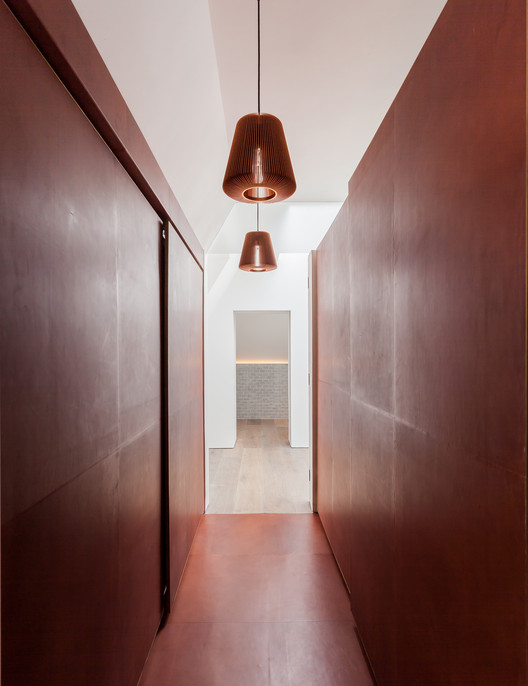
-
Architects: Simon Astridge
- Area: 272 m²
- Year: 2012
-
Photographs:Nicholas Worley

"The project is a British Cow hide leather walk through dressing room for a private client. The house in London was fully refurbished with a new upper roof level added as a master suite zone. From the bedroom area to the en-suite and private study you have to walk through the leather tunnel.

Simon Astridge Architecture Workshop worked closely with the client and the leather specialist in detailing the joinery. The panels for the sliding doors were based upon the constrained butt size of a British cow from the Cornwall suppliers. This maximum dimension butt size defined the size of the sliding doors and therefore the setting out of this dressing room tunnel and the entire master level.

We as Architects like the fact that a size of a cow hide defined the setting out of our steelwork and structure, there’s something poetic in that nature stills defines us. First comes nature, always, then come the artefacts.

The floor was also clad in the same size leather panels completed with underfloor heating. All the edges of the leather doors were finished with a 5mm thick brass metal trim. A concealed mirrored pivot door swings around to enclose the space for privacy and for dressing. No handles were purposefully installed on the leather doors.

We as Architects wanted the leather to be worn authentically as a part of normal human life and use. Over the years the doors and floor will ware beautifully expressing its authentic human use. The best part of the leather tunnel is the lovely fresh leather smell you get every time you get out of bed to get dressed. It’s a truly phenomenological experience for all of the client's senses!"











.jpg?1410311186)









